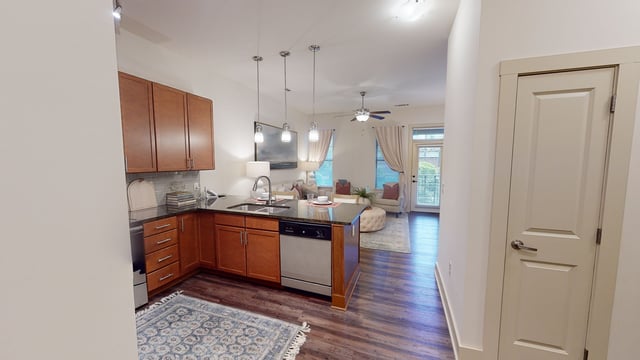The Lexington Dilworth
1106 Euclid Ave, Charlotte, NC 28203Leasing Office
M-F 9:00 a.m. to 6:00 p.m., Sat. 10:00 a.m. to 4:00 p.m.
Exclusive Savings-Limited Time Only
Receive up to $1500 OFF-Call for Details!
*Restrictions apply. Pricing & Availability is subject to change.


Welcome Home
This mid-rise development is nestled in the historic Charlotte neighborhood of Dilworth. The Lexington incorporates the classic, timeless elements of the Queen City’s heritage combined with modern design features to present Charlotte’s most desirable studio, 1-and 2-bedroom apartments.
COMMUNITY AMENITIES
Intricate details and meticulous concepts throughout the grounds integrate this chic community with the surrounding urban amenities. Skyline views, verdant courtyards, serene spaces and social nooks are featured within the six levels of luxe residences, adjacent to limitless transit preferences. The Dilworth neighborhood is known for its beautiful scenery and quiet streets. You will love living in the heart of the Queen City and coming home to a Marsh Properties community.
-

THE SPRINGS
Studio/1BA
530 sq. ft.Starting from $1,544.
Download a 2D PDF
3D Floorplan
-

THE SPRINGS 2
Studio/1BA
630 sq. ft.Starting from $1,714.
Download a 2D PDF
3D Floorplan
-

THE DILWORTH
1BR/1BA
635 sq. ft.Starting from $1,810.
Download a 2D PDF
3D Floorplan
-

THE DILWORTH 2
1BR/1BA
645 sq. ft.Starting from $1,850.
Download a 2D PDF
3D Floorplan
-

THE DILWORTH w
1BR/1BA
680 sq. ft.Starting from $1,870.
Download a 2D PDF
3D Floorplan
-

THE HUNTER
1BR/1BA
645 sq. ft.Starting from $1,895.
Download a 2D PDF
3D Floorplan
-

THE LATTA
1BR/1BA
680 sq. ft.Starting from $1,940.
Download a 2D PDF
3D Floorplan
-

THE LATTA w
1BR/1BA
740 sq. ft.Starting from $2,020.
Download a 2D PDF
3D Floorplan
Download a 3D PDF -

THE PARK
1BR/ 1BA + Study/Office
910 sq. ft.Starting from $2,450.
3D Floorplan
-

THE DOWD
2BR/2BA
960 sq. ft.Starting from $2,495.
Download a 2D PDF
3D Floorplan
-

THE ELIOT
2BR/2BA
975 sq. ft.Starting from $2,590.
Download a 2D PDF
3D Floorplan
-

THE ELIOT 2
2BR/2BA
975 sq. ft.Starting from $2,590.
Download a 2D PDF
3D Floorplan
-

THE FORSYTHE
2BR/ 2 BA + Study/ Office
1,390 sq. ft.Starting from $3,315.
Download a 2D PDF
3D Floorplan
Hear it from the lexington-dilworth residents

Community Features
- Saltwater swimming pool
- 2 resident clubrooms
- Gourmet demonstration kitchen
- Controlled-entry access
- 24-hour fitness studio
- Pet spa
- Executive conference room
- Package acceptance system
- Open-air sky lounge
- Designated guest parking
- Electric car-charging station
- Bike storage & maintenance area
- 6 Outdoor Courtyards
- Outdoor fireplaces, grills & game lawns
- Adjacent to the Dowd YMCA
- Smoke-free community
Live In The Heart of Queen City
The Lexington Dilworth extends the breakthrough design that our family-owned company envisions for the progression of this Charlotte neighborhood while maintaining our dedication to the quality we have provided for over 90 years. Conveniently located minutes from: Light Rail – Lynx Blue Line, Uptown, Latta Park, Little Sugar Creek Greenway and so much more.






 ►
Explore 3D Space
►
Explore 3D Space
 ►
Explore 3D Space
►
Explore 3D Space
 ►
Explore 3D Space
►
Explore 3D Space
 ►
Explore 3D Space
►
Explore 3D Space
 ►
Explore 3D Space
►
Explore 3D Space
 ►
Explore 3D Space
►
Explore 3D Space
 ►
Explore 3D Space
►
Explore 3D Space
 ►
Explore 3D Space
►
Explore 3D Space
 ►
Explore 3D Space
►
Explore 3D Space
 ►
Explore 3D Space
►
Explore 3D Space
 ►
Explore 3D Space
►
Explore 3D Space
 ►
Explore 3D Space
►
Explore 3D Space




