Strawberry Hill
4051 Bannockburn Place, Charlotte, NC 28211Leasing Office
M-F 9:00 a.m. to 6:00 p.m., Sat. 10:00 a.m. to 4:00 p.m.


Welcome to Strawberry Hill
The iconic Strawberry Hill community was the original Marsh Estate, which was situated on 83 acres of farmland with horse stables. This expansive private residence has been transformed into a beautiful neighborhood that features 581 Georgian-style apartments and townhomes.

COMMUNITY AMENITIES
This community offers three swimming pools, two clubhouses, a 24-hour fitness center, and lighted tennis and basketball courts. Residents enjoy an off-leash Bark Park, built-in grills, a playground, and a community garden. The executive business center is fully equipped, and tree-lined sidewalks span 83 acres. Nearby, an adjacent shopping village features a Fresh Market, pharmacy, eateries and boutique stores.
-

1BR/1BA – Garden – Shelby
Download a 2D PDF
780 sq. ft.
3D Floorplan
Download a 3D PDF -

1BR/1.5BA – Garden – Eli
Download a 2D PDF
924 sq. ft.
3D Floorplan
Download a 3D PDF -

2BR/2BA – Garden – Graham
Download a 2D PDF
1,280 sq. ft.
3D Floorplan
Download a 3D PDF -

2BR/2BA – Garden – Walker
Download a 2D PDF
1,232 sq. ft.
3D Floorplan
Download a 3D PDF -

2BR/2BA – Garden – Majesty
Download a 2D PDF
1,329 sq. ft.
3D Floorplan
Download a 3D PDF -

2BR/2.5BA – Townhome – Sherlock
Download a 2D PDF
1,383 sq. ft.
3D Floorplan
Download a 3D PDF -

2BR/2.5BA – Townhome – Star
Download a 2D PDF
1,458 sq. ft.
3D Floorplan
Download a 3D PDF -

2BR/2.5BA – Townhome – Belmont
Download a 2D PDF
1,458 sq. ft.
3D Floorplan
Download a 3D PDF -

3BR/2.5BA – Townhome – Treasure
Download a 2D PDF
1,760 sq. ft.
3D Floorplan
Download a 3D PDF -

3BR/3.5BA – Garden – Sunbeam
Download a 2D PDF
1,510 sq. ft.
3D Floorplan
Download a 3D PDF
Hear it from the strawberry hill residents

Unit Amenities
- Standard cable included
- Bay windows
- Large private patios and balconies
- Wood-burning and gas fireplaces (select units)
- Washer/dryer connections
- Townhome residences
- Outdoor storage (select units)
- Expansive living spaces
- Remodeled homes feature granite countertops and stainless steel appliances
*Interior finishes vary by unit type.
Your New Community awaits
Strawberry Hill is situated at the corner of Providence and Fairview Road in Charlotte’s sought-after SouthPark area, this expansive community offers 581 Georgian-style apartments and townhomes. Nestled along the picturesque Strawberry Hill Drive, the private street is lined with mature landscaping and stately brick residences.





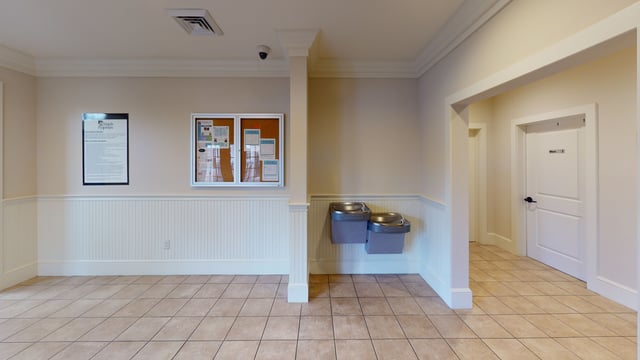 ►
Explore 3D Space
►
Explore 3D Space
 ►
Explore 3D Space
►
Explore 3D Space
 ►
Explore 3D Space
►
Explore 3D Space
 ►
Explore 3D Space
►
Explore 3D Space
 ►
Explore 3D Space
►
Explore 3D Space
 ►
Explore 3D Space
►
Explore 3D Space
 ►
Explore 3D Space
►
Explore 3D Space
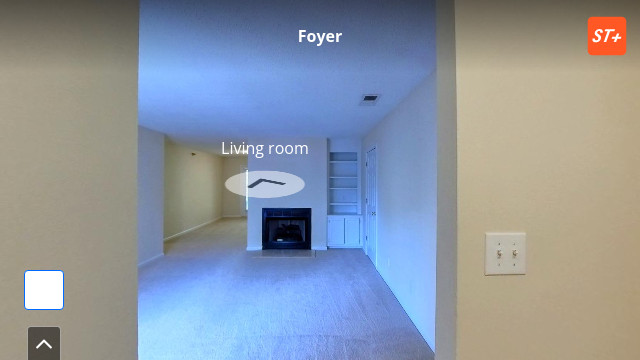 ►
Explore 3D Space
►
Explore 3D Space
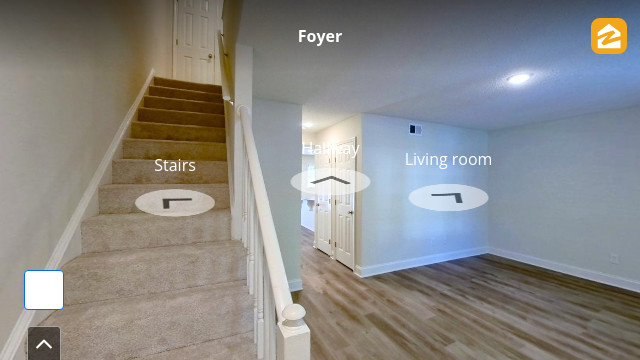 ►
Explore 3D Space
►
Explore 3D Space
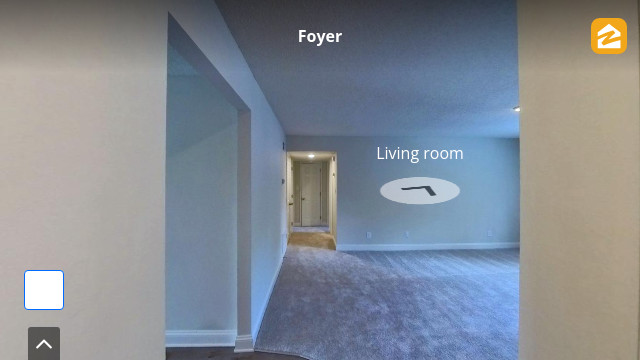 ►
Explore 3D Space
►
Explore 3D Space
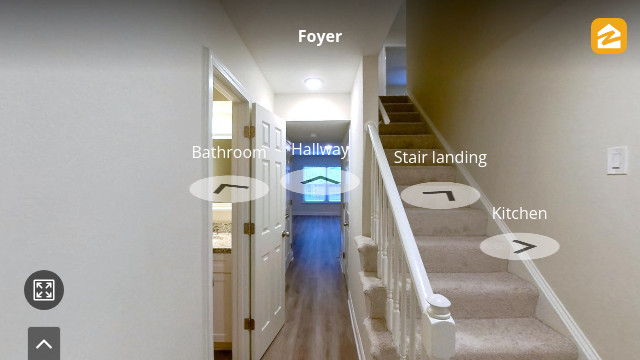 ►
Explore 3D Space
►
Explore 3D Space
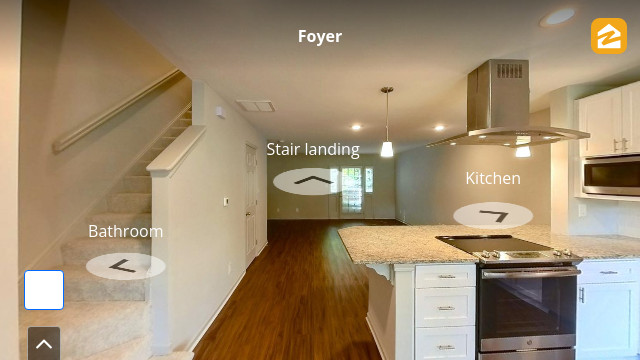 ►
Explore 3D Space
►
Explore 3D Space



