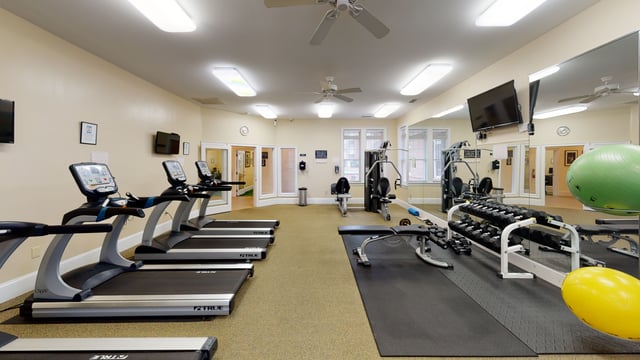Providence Park
4800 Alexander Valley Drive, Charlotte, NC 28270Leasing Office
M-F 9:00 a.m. to 6:00 p.m., Sat. 10:00 a.m. to 4:00 p.m.


Welcome to Providence Park
Showcasing 312 apartments and townhomes in the desirable community of Ballantyne in South Charlotte. Located in a highly desirable neighborhood, Providence Park expands over 31 acres of privately owned tree-lined streets with effortless access to
I-485 and Providence Road/Hwy. 16.
COMMUNITY AMENITIES
Providence Park offers luxury living with resort-style amenities, including a swimming pool, outdoor grilling area, fitness center, and resident lounge. The business center supports remote work with PC and printer/fax/scanner services. A walkable neighborhood design, off-leash bark park, playground, postal center, and available garages add convenience for all residents.
-

Garden – Johnston I
1BR/1BA
Download a 2D PDF
some with attached garage
962 sq. ft.
3D Floorplan
-

Garden – Johnston
(Cathedral)
1BR/1BA
Download a 2D PDF
1,090 sq. ft.
3D Floorplan
-

Garden – Hunter
1BR/1BA
Download a 2D PDF
attached garage
1,031 sq. ft.
3D Floorplan
-

Garden – Johnston II
1BR/1BA
Download a 2D PDF
989 sq. ft.
3D Floorplan
-

Garden – Camille
1.5BR/1BA
Download a 2D PDF
1,165 sq. ft.
3D Floorplan
-

Garden – Sikes I
2BR/2BA
some with attached garage
1,304 sq. ft.
Download a 2D PDF
3D Floorplan
-

Garden – Lee
2BR/2BA
Download a 2D PDF
1,318 sq. ft.
3D Floorplan
-

Garden – Myers I
2BR/2BA
Download a 2D PDF
1,333 sq. ft.
3D Floorplan
-

Garden – Sikes II
2BR/2BA
Download a 2D PDF
1,268 sq. ft.
3D Floorplan
-

Garden – Sikes Sunroom
2BR/2BA
Download a 2D PDF
1,387 sq. ft.
3D Floorplan
-

Garden – Myers II
2BR/2BA
Download a 2D PDF
1,288 sq. ft.
3D Floorplan
Download a 3D PDF -

Garden – Myers Sunroom
2BR/2BA
Download a 2D PDF
1,369 sq. ft.
3D Floorplan
-

Garden – Myers over Sunroom
2BR/2BA
Download a 2D PDF
1,255 sq. ft.
3D Floorplan
-

Garden – Crowell
3BR/2.5BA
Download a 2D PDF
some with attached garage
1,555 sq. ft.
3D Floorplan
-

Garden – Crowell II
3BR/2BA
Download a 2D PDF
1,580 sq. ft.
3D Floorplan
-

Townhome – Wriston
3BR/2.5BA
Download a 2D PDF
1,746 sq. ft.
3D Floorplan
-

Townhome – Alexis
3BR/2.5BA
Download a 2D PDF
1,844 sq. ft.
3D Floorplan
Hear it from the providence park residents

Unit Features
- Generously equipped kitchens
- Large windows providing abundant natural light
- Private, covered balconies/patios
- Grand living areas
- Attached garage*
- 9′ ceilings with crown molding
- Oversized soaking tubs
- Separate laundry rooms
- Large walk-in closets
- Separate showers*
- Charming gas fireplaces
*In select units.
Your Community
This beautiful community showcases contemporary designs and lush landscaping that personify the classic Ballantyne style. Shopping, dining and entertainment are within reach at the six suburban shopping villages that are minutes away in every direction.






 ►
Explore 3D Space
►
Explore 3D Space
 ►
Explore 3D Space
►
Explore 3D Space
 ►
Explore 3D Space
►
Explore 3D Space
 ►
Explore 3D Space
►
Explore 3D Space










